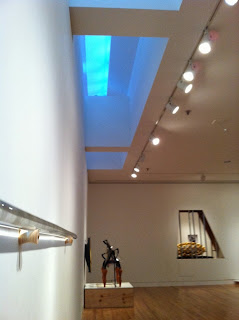
On September 28 I was fortunate enough to go out to help
build a home for a family in the Palouse area. Habitat for Humanity is a
nonprofit organization that builds homes for families that are in need of help.
I volunteered at Habitat for Humanity that Saturday and I am really glad that I
did. I learned a lot about the outside structures of houses and about the
construction site while at Habitat for Humanity. We also were able to work with
one of the home owners while we were there, she is a very kind lady who has two
young children and really appreciated everyone’s help
 While at Habitat for Humanity we were able to help build and
put up the two missing walls. To do this we had to hammer done a lot of nails!
While building the walls I learned that you have to check your wood to make
sure that it doesn't curve in anyway, after choosing the right wood, we had to
arrange the wall by its layout, and then we nailed it all down. On the walls we
added a cover which is the last layer of keeping water out, we nailed that down
with greenies. When the wall was all done everyone helped lift it up to place.
It is a great feeling that I was a part of building the walls for a family’s
new home. I think that this experience has helped me with my interior design
major because I now know a little more about the way that houses are built,
their structure, and what goes into building a house.
While at Habitat for Humanity we were able to help build and
put up the two missing walls. To do this we had to hammer done a lot of nails!
While building the walls I learned that you have to check your wood to make
sure that it doesn't curve in anyway, after choosing the right wood, we had to
arrange the wall by its layout, and then we nailed it all down. On the walls we
added a cover which is the last layer of keeping water out, we nailed that down
with greenies. When the wall was all done everyone helped lift it up to place.
It is a great feeling that I was a part of building the walls for a family’s
new home. I think that this experience has helped me with my interior design
major because I now know a little more about the way that houses are built,
their structure, and what goes into building a house.














.jpeg)