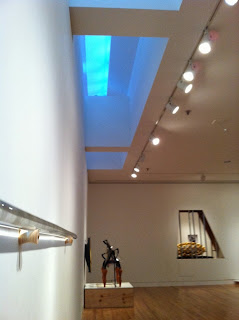During Thanksgiving break I was able to present my final design
project Becki Meads at Benjamin’s Carpet One. My final design project was a two
floor apartment; the first floor was designed to be ADA accessible while the
second floor was designed to be ADA visit able. Before I met with Meads I prepared
myself by organize all my project drawings in order that worked well with the
layout of the apartment. Starting with the first floor, I laid out the floor according
to the likings of the couple that were going to live in this location they had
mentioned that they love cooking and spending time in the kitchen and dining
room. So when preparing for my met I made sure that I mentioned the kitchen
first and the reasons I made my layouts main focus the kitchen. After the
kitchen and dining room I discussed the living room and the studio room which
were near the kitchen. Next on the plan were the bathrooms and master bedroom. Following
the first floor was the shared entry and the front façade which lead me to the
second floor. I went in this order while preparing my presentation to follow
the floor plan and so I could avoid jumping around. Another step I took to
prepare myself was to go over all my drawings with family members so I had some
practices.
The practice and ways I prepared myself for my met were very
helpful for when I actually began to present my project. I went in the order I had
prepared, I found myself talking about the master bathroom and the kitchen the
most. I spoke about the kitchen and master bathroom the most because they both
had the most requirements of being ADA accessible then the rest of the
apartment. I spent a lot of time on the kitchen because the couple that will
reside in the space spend most their time hosting dinner parties and love
cooking together, so I discussed many ways on how I designed the kitchen to be
a grand space with large windows, lots of lower storage, lots of lowered
counter space, aesthetically pleasing, and all ADA accessible. I also spent a
lot of time on the master bathroom, I wanted the bathroom to feel large and not
crowded in such a small space. In the master bathroom I added lowered shelves
for storage, a roll in shower with a built in bench, lowered counter with space
to roll under, and grab bars in the shower and near the toilet. In my met I was
able to present all of this to Becki Meads and go into more detail on why I chose
to layout everything how I did.
My presentation took place at Benjamin’s Carpet One in
Richland Washington this was the first time I had ever been inside. Benjamin’s
Carpet One is a large and beautiful place with many amazing choices of flooring
displayed throughout the space. Becki Meads was great help and I really appreciated
the time she spent with me going over my project. She gave me so much feedback
on my ideas that allowed me to see how I can improve on my design. One of the
most helpful feed backs she gave me was that might want to think about more
storage and as I looked through my plan I realized I barely had any and that I need
to keep that in mind. She also pointed out what I was doing well mostly about
the way my kitchen was laid out and how she could tell it was the main focus on
my first floor. I am really grateful that Becki Meads took the time to review
my presentation and I really enjoyed this experience of meeting with a professional.




















.jpeg)
.jpeg)
.jpeg)
.jpeg)
.jpeg)
.jpeg)


.jpeg)
.jpeg)
.jpeg)










